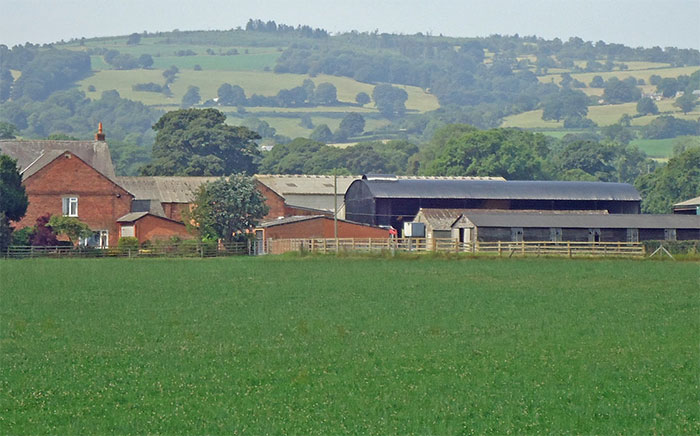
A beautifully situated 161-acre former Shropshire dairy farm with a five bedroomed farmhouse, extensive farm buildings and planning consent for three homes is to be sold by public auction in October with a guide price of £2-2.1 million.
Pentre Kendrick at Weston Rhyn, near Oswestry will be sold by auctioneers Halls as a whole or in two lots at Lion Quays Hotel and Spa, Oswestry on Wednesday, October 1 at 3pm.
“This extremely well maintained residential farm served as a dairy farm until four years ago but is equally well suited to livestock rearing and arable cropping,” said David Giles, a director of Halls, who is handling the sale.
The farm has the benefit of main and rear drives and the farmhouse and buildings are centrally situated surrounded by good-sized fields.
The comfortable farmhouse has replacement UPVC double glazed windows and oil fired central heating. The ground floor comprises an entrance porch, beamed dining room, inner hall, cellar, lounge with French doors to the garden, drawing room, living room with an inglenook fireplace, fitted kitchen with an Aga, shower room, boiler room, rear hall and utility with access to a double garage.
An oak staircase rises to the first floor landing, which gives access to a bathroom and five bedrooms, of which one has an en en-suite shower room and there is a further staircase to two substantial attic rooms.
The garden is lawned with borders, a kitchen garden area and an ornamental pool and domestic buildings include an outside wc and brick built store.
Planning consent has been granted for the conversion of some traditional farm buildings into three dwellings, two with four bedrooms and the other with three.
A large concrete yard lies between the house and the farm buildings which are on an entirely level site.
The buildings complex comprises a single storey range with a garage, dog pen and store, traditional barn with a meal house and loose box, workshop, barn range with 28 cubicles, a dairy with a 6:12 herringbone parlour, feed loft and lean-to, isolation box and six calf pens, stone barn, new four-bay steel frame building, silage building, cubicle shed for 84 cattle, six-bay Dutch barn with lean-to housing a further 20 cubicles, three-bay open fronted implement shed and three bay store, two general purpose buildings and a wooden lambing shed.
The level and gently undulating land conveniently surrounds the farmstead and most fields either have access to the private drive or front a council by-road. All the land is classified as Grade 3 on the Land Classification Maps and comprises a strong loam soil type.
